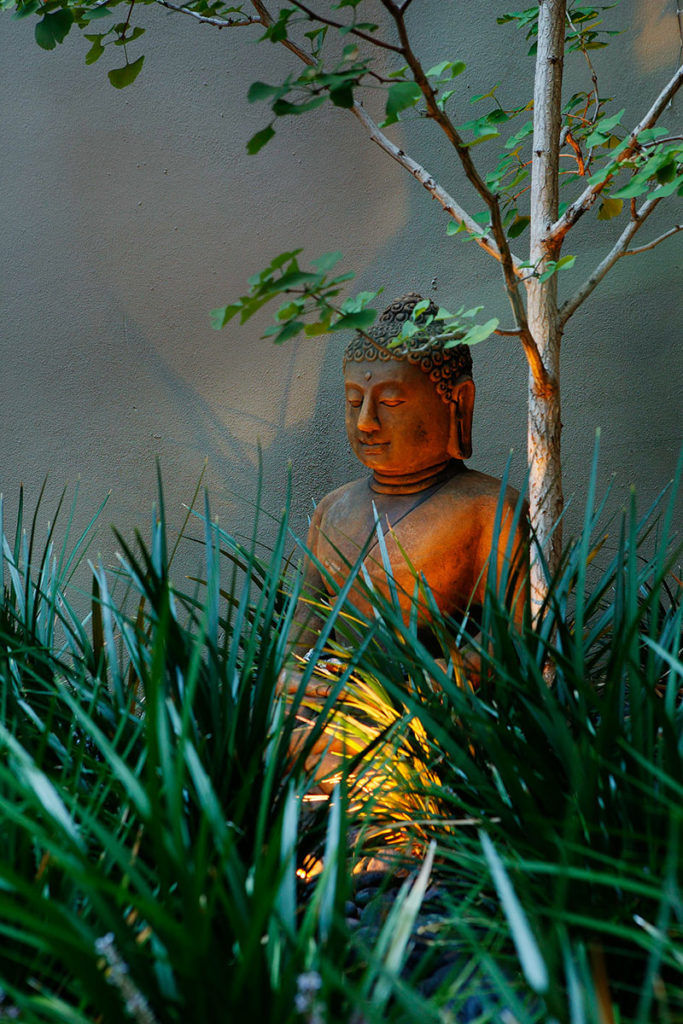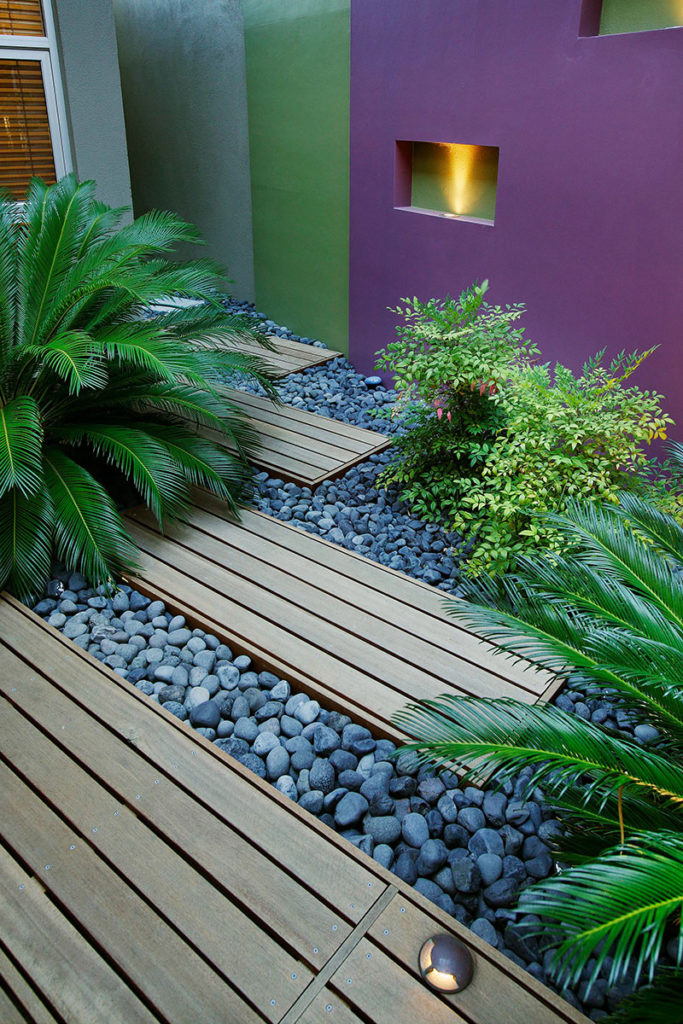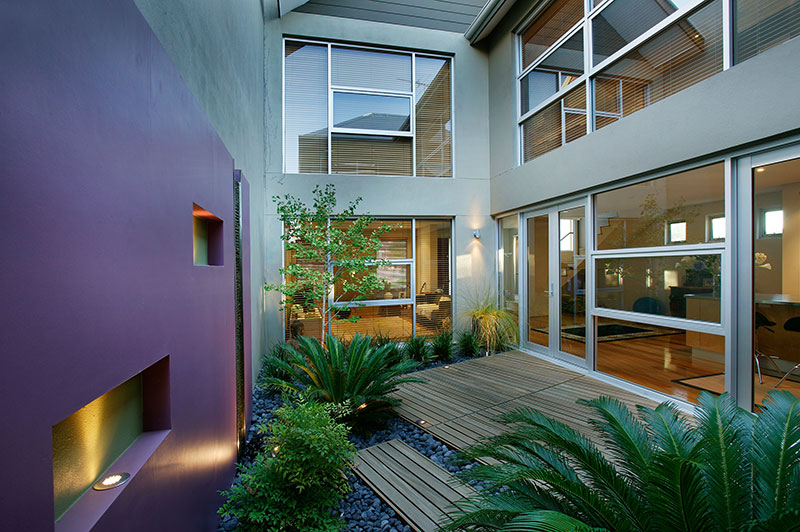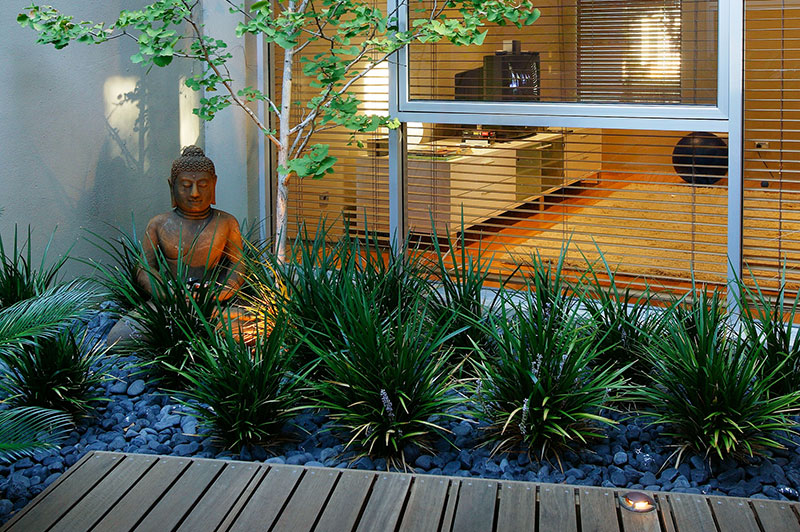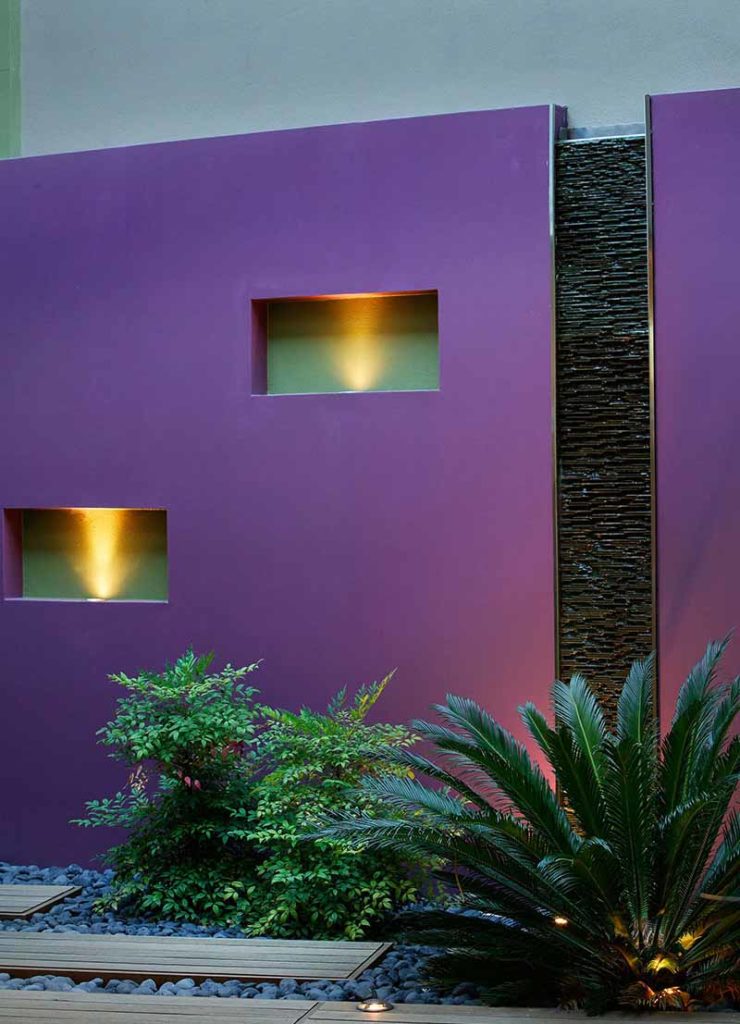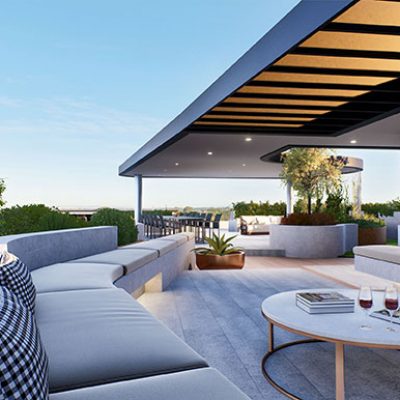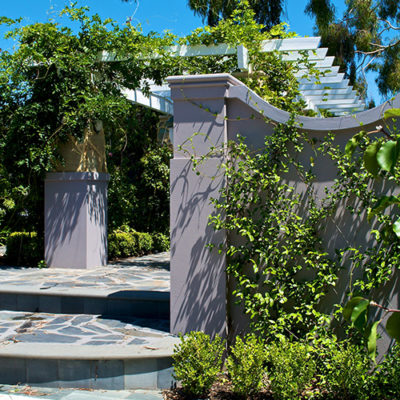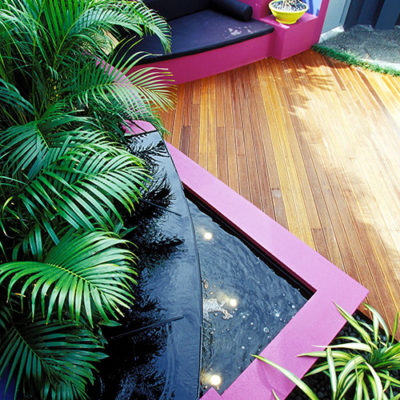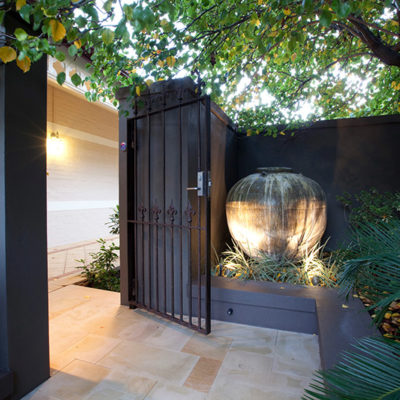Subi Centro Courtyard 1
Subi Centro Courtyard 1
Using walls and light recesses, this colourful little courtyard is visible from everywhere in the U shaped two-storey house. The design is simple yet effective, illustrating that sometimes less is more. Randomly placed rectangular light recesses break up the vertical panel of brickwork that sits in front of the high parapet wall. The angled timber decking draws the eye towards the narrow vertical stone water wall. Planting is simple and structured to accentuate the underlying composition of the garden.
