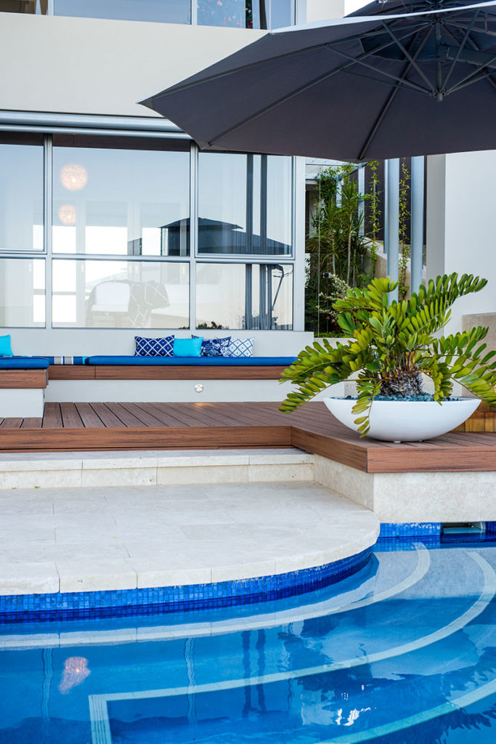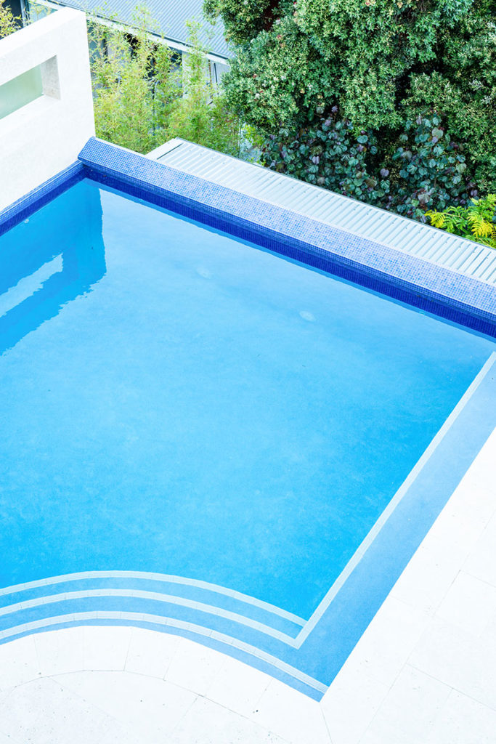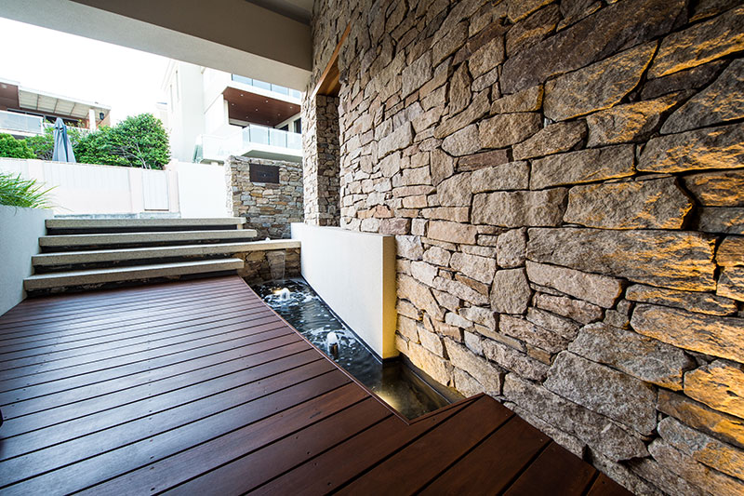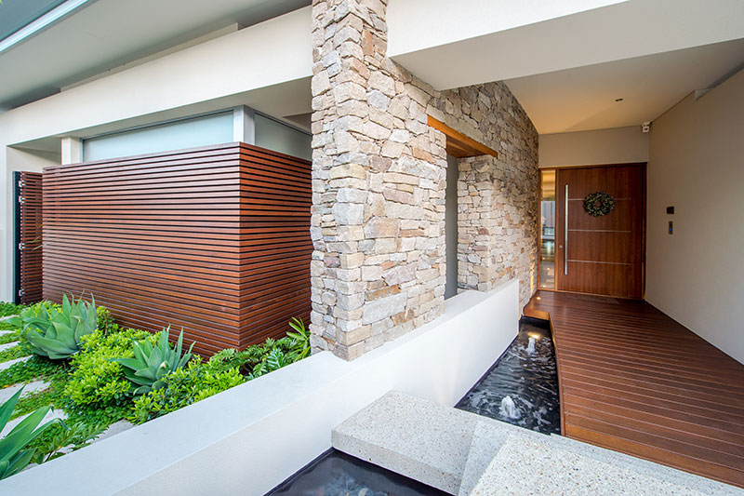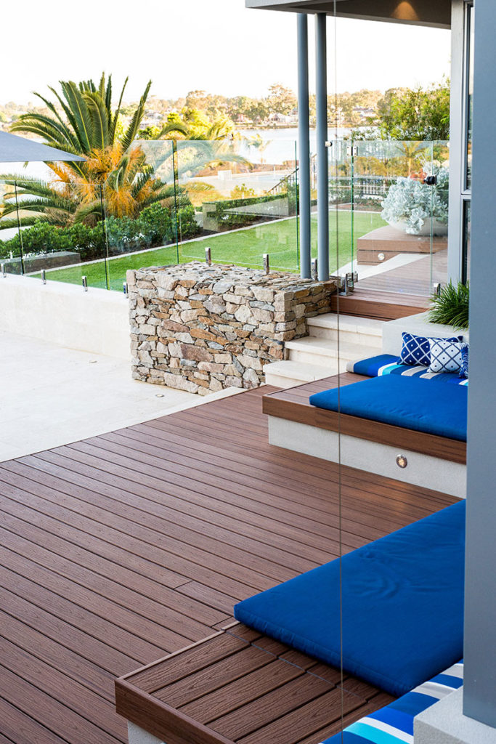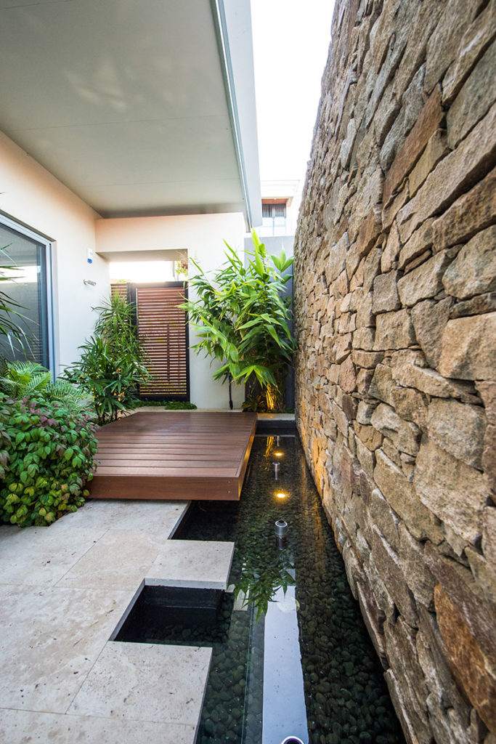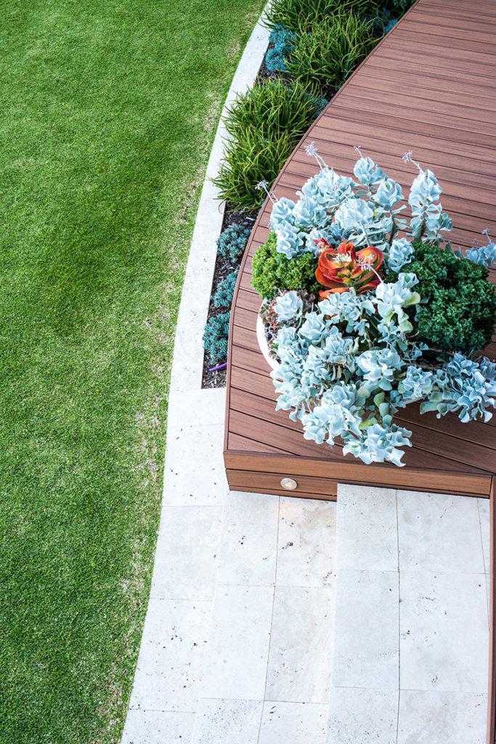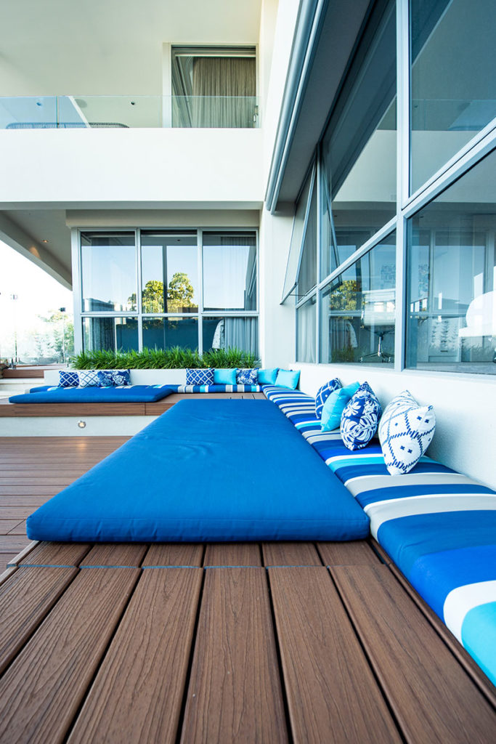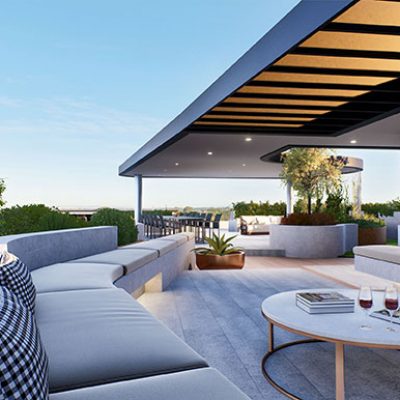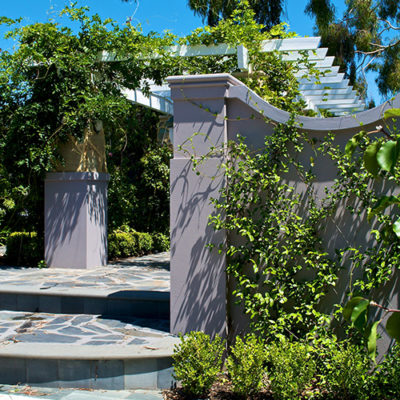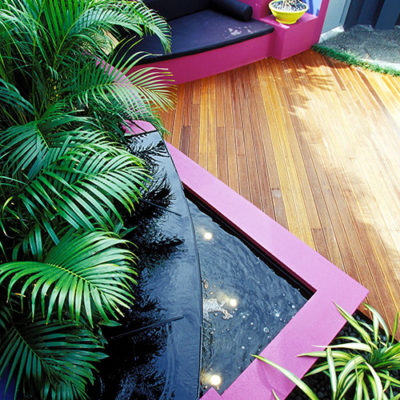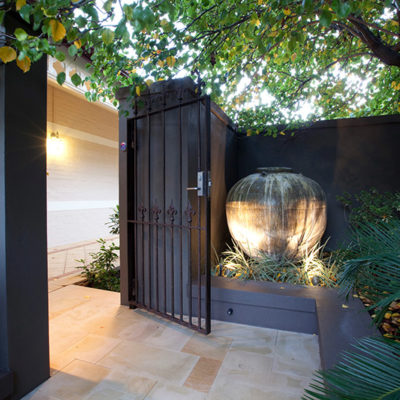Salter Point On the River
Salter Point On the River
A steeply sloping site in an exclusive part of Salter Point, presented many design challenges, but equally so many design opportunities. The large house, which is single storey at the front, becomes double storey to the rear. The garden comprises 4 courtyards and the primary entertaining and pool area overlooking the river. The layered water garden entry overlooks the sunken garden to the left, whilst the bathroom courtyard off the master bedroom, has been created as a tranquil yoga space for the owner. The rear pool area also houses a cedar hot tub, curved composite decking, a lawn area and a steep retaining wall to the native garden at the lowest point of the property. Each individual space was creatively considered to connect to the adjacent rooms. The garden was designed prior to the completion of the home and the owners are thrilled with the result.
