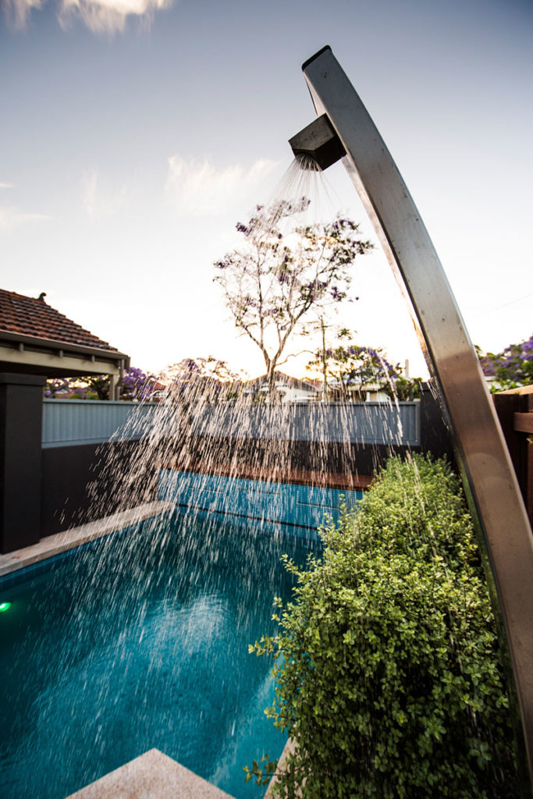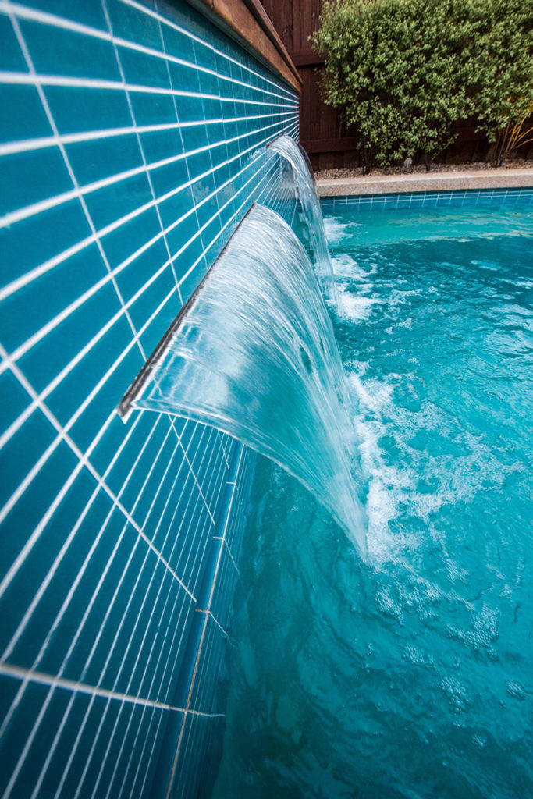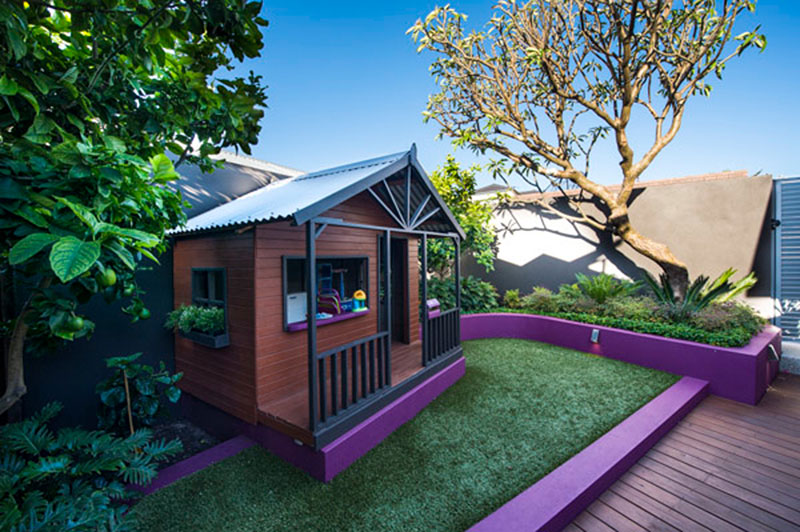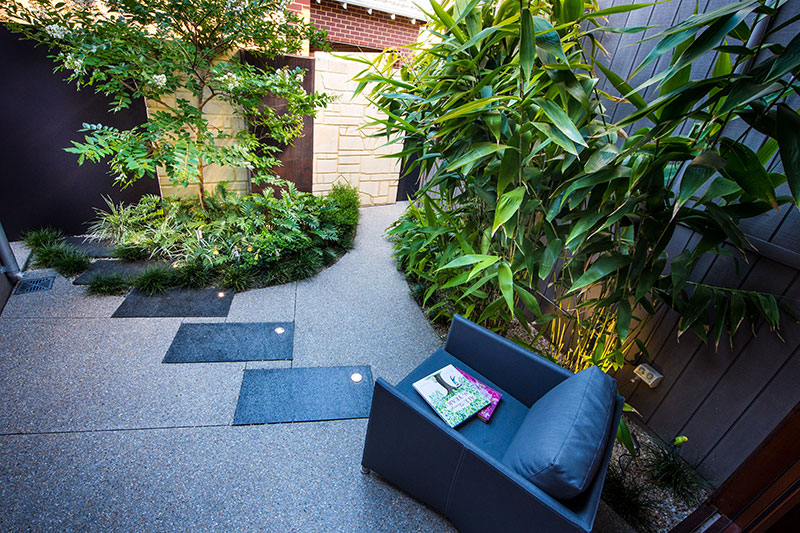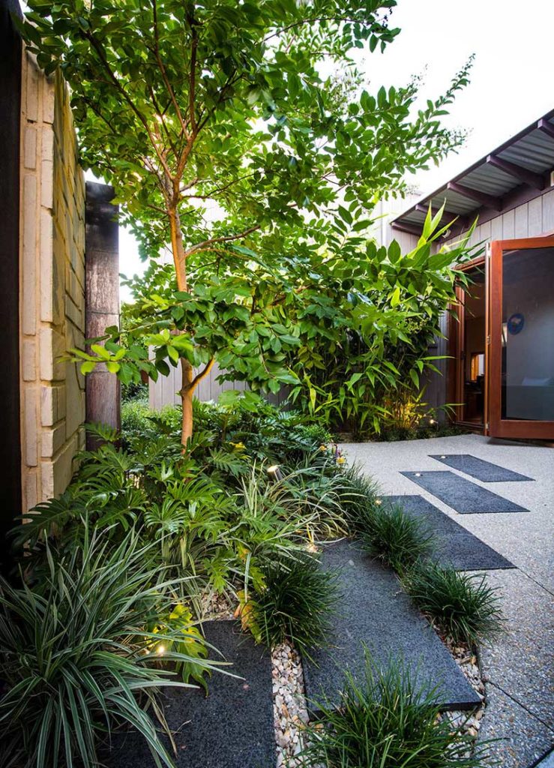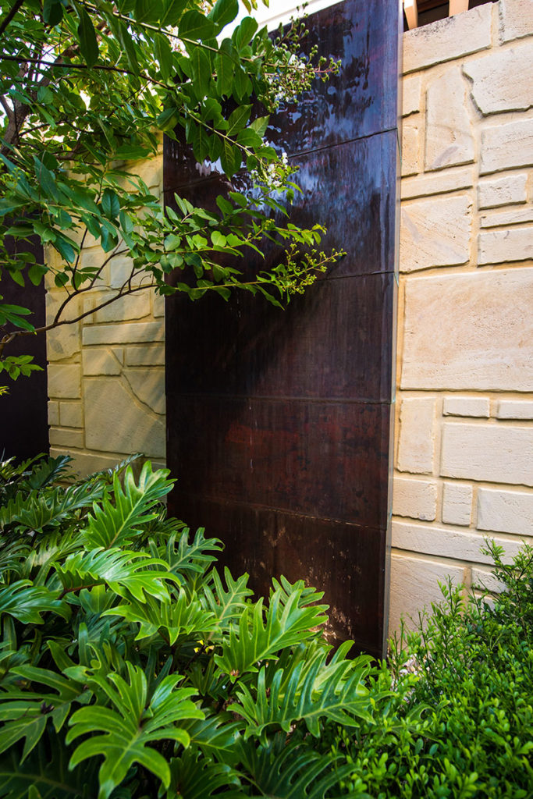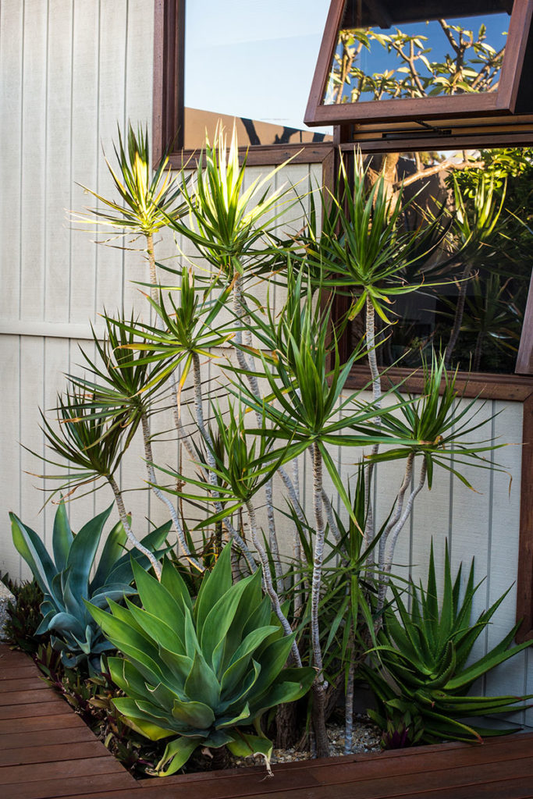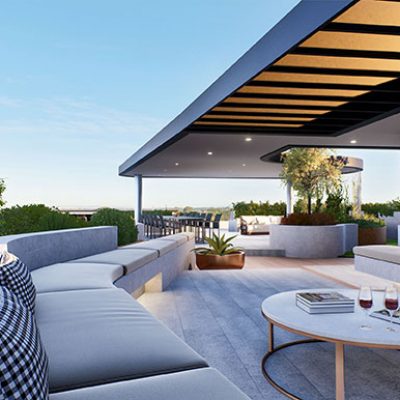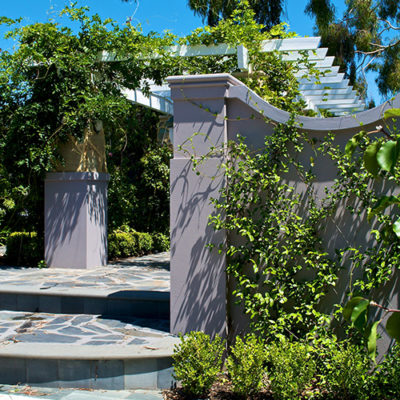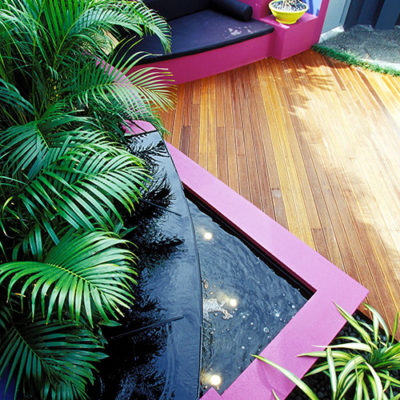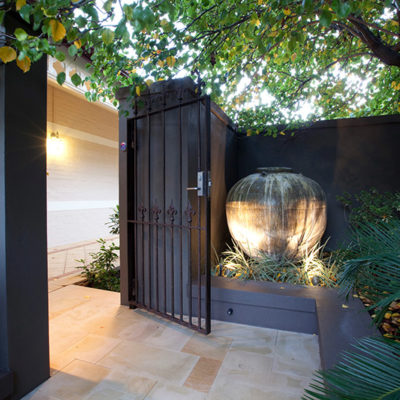MOUNT HAWTHORN COURTYARDS
MOUNT HAWTHORN COURTYARDS
A modern extension to a traditional Mount Hawthorn brick cottage, calls for some innovative design. Three courtyards – the front is the pool courtyard, the central area with its copper water wall provides for the transition from old to new. The rear area houses a large sculptural Frangipani, which was moved from the front to make way for the new carport. This is the children’s play area and the adult entertaining area with its large deck to accommodate up to 10 people. Every square metre of garden space was utilised with the narrow service side of the property given over to vegetables and herbs.
